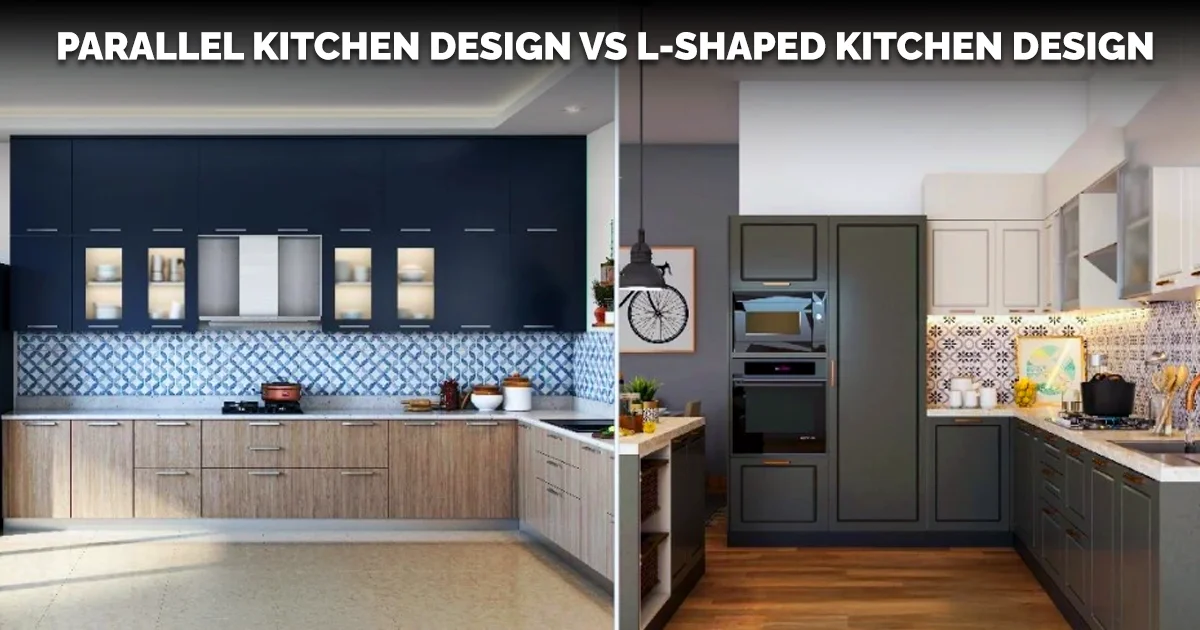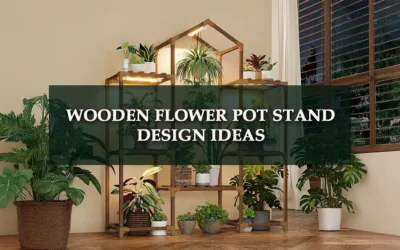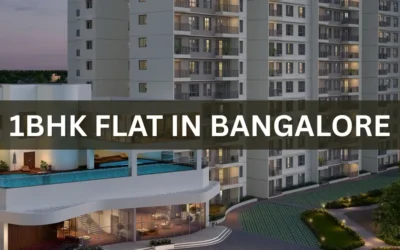Arguably, one of the most crucial elements of a home in terms of designing or renovating an entire home is the kitchen. Beyond selecting the right finishes and appliances, the layout you choose sets the stage for how efficiently you’re able to cook, store, and even entertain. The two most often cited yet hotly debated are the parallel kitchen vs L-shaped kitchen layout.
The main question homeowners would put across is: Parallel kitchen vs L-shaped kitchen design, which is best for my home? The answers are found in understanding everything regarding the space, lifestyle, and interests of a person. Let us look closely at both designs, considering their benefits, shortcomings, and situations where each suits most.
What is a Parallel Kitchen Layout?
A parallel kitchen is popularly known as a galley kitchen. A parallel kitchen has two counter surfaces with a walkway across. A parallel kitchen can be thought of as a long corridor with walls on either side where cooking and cleaning areas line up.
The ideal parallel kitchen divides activity zones well: one side for cooking and preparation, the opposite for washing and storage. This makes the design very efficient, especially in small or narrow houses. Both sides are maximized for storage with an effective workflow that’s almost unhindered.
What is an L-Shaped Kitchen Layout?
In the L-shaped kitchen, two adjoining walls form an “L” with an open central floor area. The versatile design blends beautifully with open-plan living areas.
With enough space, the L-shaped kitchen can accommodate a breakfast counter, dining table, or even a kitchen island. It brings with it an open, airy feeling and is favoured by families who like to do their cooking together while being involved with each other.
See also: Monsoon Safety Tips for Home: Best Maintenance Guide for 2025
Parallel Kitchen vs L-Shaped Kitchen Layout: A Detailed Comparison
Space Utilization
- Parallel kitchen layout: Works best for small homes or narrow areas where space can be used fully; however, it may feel a bit small when the walkway is too narrow.
- L-shaped kitchen layout: Drives home the reality that most great medium and large kitchens can be included in such spaces; in fact, the open end option could be continued with any of the dining or living areas.
Verdict: Parallel kitchen designs are common in small houses, whereas L-shaped kitchen suits the spacious open plan designs.
Workflow Efficiency
- Parallel Kitchen Design: Inherent to facilitating an extremely useful real “work triangle.” The stove, sink, and refrigerator are easily accessed and related to one another. Minimal moving happens, thus very efficient cooking for short amounts of time.
- L-Shaped Kitchen Layout: So cool, but if it’s big enough, it can become long because the counters are apart. Introducing an island could balance the whole thing.
Verdict: In small and task-oriented kitchens, parallel will be better; in the flexible family kitchen, L will suit better.
Aesthetic Appeal
- Best Parallel Kitchen: Sleek, modern, and doable. But an underlit parallel kitchen may come across as rather boxed in.
- L-Shaped Kitchen: The spacious and inviting character serves to engender a social mood in adjacent areas of an open-concept home.
Verdict: Though the aesthetic aspect of L-shaped kitchens is generally considered better, parallel kitchens are usually practical in smaller spaces.
Storage Capacity
- Parallel Kitchen Layout: Maximizes storage because there are two walls of cabinetry. It is typical among households that collect heavy crockery and appliances.
- L-shaped Kitchen Layout– Provides decent storage but might leave the corner spaces less utilized if specific accessories are not installed.
Verdict: Raw storage capacity is paramount, and in that regard, parallel kitchens would score the highest.
See also: Corner House vs Middle House: Better Choice for Comfort, Value & Resale in 2025
Flexibility and Dining Space
- Parallel Kitchen: Mostly functional and could waste space as regards possible dining interaction as well.
- L-shaped kitchen: Pretty versatile as it allows room for breakfast counters, dining areas and even islands.
Verdict: L-shaped kitchens are, by far, more versatile, thus making them family-friendly.
Historical Context & Popularity
It has roots in ship and train kitchens: those areas tend to be short on room but strictly require efficiency. It brought about popularity in apartments of cities, as the design compacted more.
Another thing about the L-shaped kitchen is that it recently became popular in suburban homes with the advent of open-plan living. Apparently, it was a modern style of giving one a feel of space and social cooking.
Design & Aesthetic Considerations
- Parallel Kitchen Design: Ideal for a minimalist, contemporary interior. Utilizes modest modular cabinetry, glossy finishes, a bold wall of under-cabinet lighting and some nice metricals to make it larger and help reflect light.
- L-Shaped Kitchen Layout: This design offers so much variety. You could introduce open shelving or a gorgeous wall design and perhaps a row of pendant lights or an island to augment the style.
Pro Tip: For parallel kitchens, a 4-foot walkway between two counters is desirable. For L-Shaped Kitchens, see which corner is conducive to using carousel or pull-out systems.
Cost Considerations
Money plays a big role when it comes to designing a kitchen layout.
- Parallel Kitchen Configuration: It is most economical as it often comprises simple cabinetry with minimal features.
- L-Shaped Kitchen Design: It can be a little bit more expensive, with attached corner fittings or islands, or for upscale finishes.
See also: Modern Style Glass Railing Design for Balcony
Suitability for Different Household Types

- The kitchen design must cater to the needs of single professionals or couples in small apartment units by ensuring utmost efficiency without wasting any space.
- Families in spacious homes occupy larger kitchen areas with an L-shape layout, allowing for several people to cook, converse, and dine together comfortably.
Maintenance & Cleaning
Parallel Kitchen: Simple to clean, as everything is available within reach. On the negative side, the narrow layout tends to trap heat and cooking odours very easily.
L-Shaped Kitchen: The added ventilation on the open side keeps it refreshing. However, getting into the corners can sometimes mean extra work for cleaning.
See also: Mandir Direction in Home: Vastu Tips for Peace & Positive Energy
Resale Value & Market Trends
For resale purposes, kitchens usually affect the buyers when it comes to real estate.
- For instance, in cities like Mumbai or Delhi, the parallel kitchens are fairly much in demand in their real estate since they are good utilizers of space when it is limited.
- The trend for open-plan living seems to make L-shaped kitchens more saleable in the high-end or suburban markets.
Pro Tips from Designers
- Keep good lighting as parallel kitchens always to avoid a “closed-in” feeling.
- Maximize corner units with L-shaped kitchen pull-out trays or carousels.
- Place appliances strategically within the work triangle.
- Use finishes that would work for resale to future owners of the home.
Future of Kitchen Layouts
All future kitchens represent a hybrid: many of the modern homes exhibit such combined layouts, an extended parallel kitchen with an island or straight couch-to-couch lights in an L-shaped kitchen, along with a breakfast counter.
Futuristic smart appliances, storage integrated into the cabinetry, and modular fittings are also redefining the scope of kitchens in 2025 and later. The parallel kitchen vs. L-shaped kitchen layout debate does not have a definite answer. This decision is more or less based on your space, lifestyle, and future.
Go for a parallel kitchen design if compactness and efficiency with storage are your utmost priority. Go for an L-shaped kitchen planning if you appreciate an open feel, adaptability, and connectivity with your living or dining room space. Regardless of your choice, with a carefully thought-out design, the kitchen will not only be a functional space, but the heart of the home.
See also: Why Wooden Wardrobe Designs Will Never Go Out of Style?




