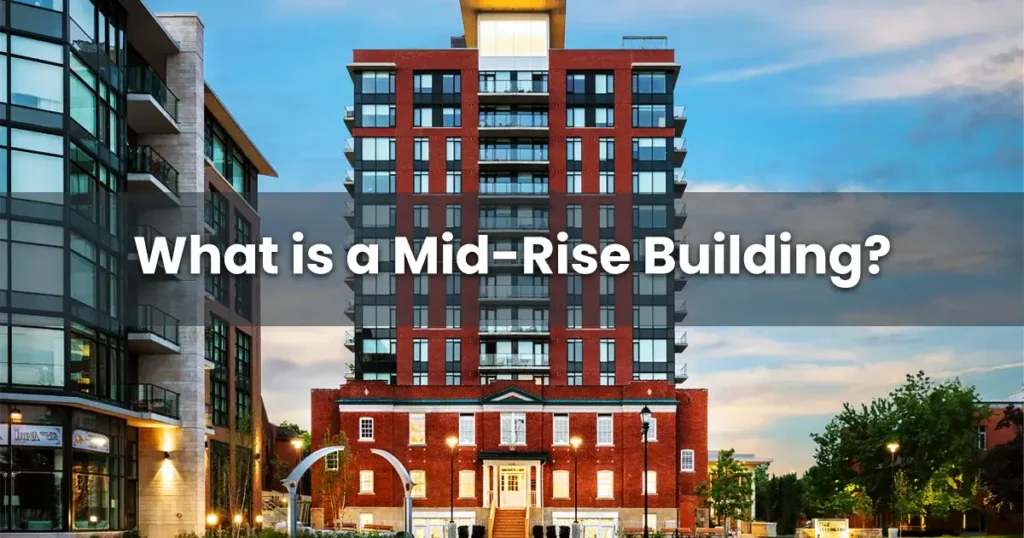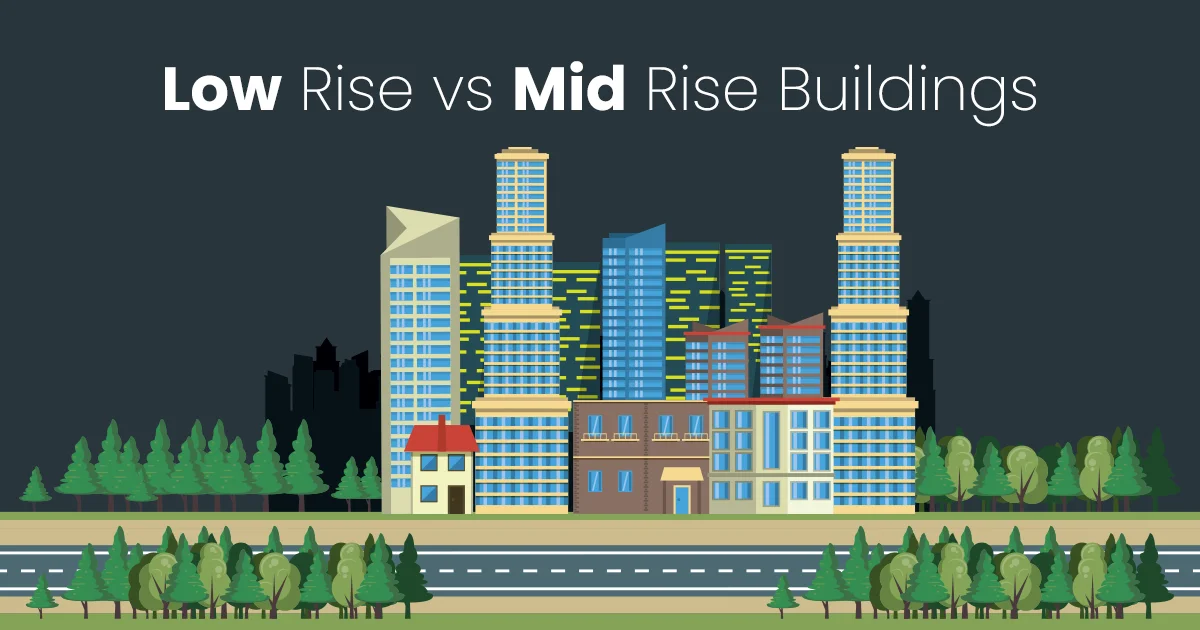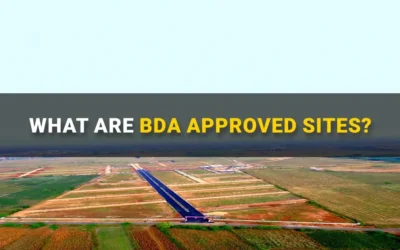Two buildings walk into a city. The first says, “I am built for charm.” The other replies, “I am built for scale.” That’s the story of low rise vs mid rise buildings.
This isn’t just a fun metaphor; it’s the reality of cities. One thrives on the intimacy, slower living, and neighbourhood driven by the community. The other flourishes where land is short, density is critical, and urban amenities come first.
Behind those floor counts lies a much bigger conversation about lifestyle, infrastructure, cost, and even long-term urban growth. No matter whether you are a buyer, builder or investor, you will start to change your understanding-and probably the dividends-from knowing where each of the building types stands.
In this guide, we unpack everything behind this architectural rivalry-from height classifications to hidden economic impacts-so you can see which building truly aligns with your goals.
What is a Low Rise Building?
Structurally, a low-rise building is usually regarded as one which does not have many stories, usually up to four. The definition may differ slightly from jurisdiction and local regulations, as well as the construction standards of the regions.
How Many Floors Make a Low-Rise Building?
In general, low-rise buildings are said to be built:
- 1 to 4 storeys
- A maximum height of about 35 to 50 feet (10 to 15 meters), depending on architectural design and ceiling heights.
Key Characteristics of Low-Rise Buildings:
- Simple structural framework
- Reduced construction as well as maintenance expenditure
- Require fewer or nil elevator systems
- Most suitable for suburban, town, and smaller community buildings
- Easier evacuation during emergencies
Common Uses of Low-Rise Buildings:
- Single-family houses
- Duplexes and triplexes
- Small apartment complexes
- Boutique commercial spaces
- Community centers and small offices
What is a Mid-Rise Building?

These structures are somewhere in the mid-range category between low-rise buildings and high-rise structures. Mid-rise buildings are generally taller than low-rise buildings but do not reach the height thresholds necessary to be characterized as skyscrapers or high-rises.
How Many Floors is a Mid-Rise Building?
Generally, a mid-rise building would have:
- 5 to 12 floors
- Building heights range from approximately 50 to 150 feet (15 to 45 meters).
Characteristics of Mid-Rise Buildings:
- Complying with established building codes through the inclusion of elevators
- Having higher occupancy levels than low-rise
- Balanced construction costs when compared with high-rise buildings
- Often located within urban cores, transitional neighbourhoods, or mixed-use developments
Common Uses of Mid-Rise Buildings:
- Multi-family apartments
- Condominiums
- Hotels and hospitality centers
- Office spaces for mid-sized firms
- Mixed-use developments combining residential and commercial uses
Low Rise vs Mid Rise Buildings: A Detailed Side-by-Side Comparison
| Feature | Low-Rise Buildings | Mid-Rise Buildings |
| Number of Floors | 1 to 4 floors | 5 to 12 floors |
| Height | Up to 50 feet (approx.) | 50 to 150 feet (approx.) |
| Elevator Requirement | Usually not required | Mandatory as per safety codes |
| Construction Costs | Lower | Moderate, higher than low-rise but lower than high-rise |
| Density | Low population density | Moderate population density |
| Design Complexity | Simple | Moderate |
| Preferred Locations | Suburbs, smaller towns, residential communities | Urban cores, commercial corridors, mixed-use zones |
| Accessibility | Easy, with stairs or ramps | Requires elevators and advanced accessibility features |
| Common Uses | Residential homes, small commercial units | Apartments, offices, hotels, retail spaces |
Advantages of Low-Rise Buildings in Today’s Real Estate
- Affordable: The cost incurred in construction and maintenance is always low and affordable for most first-time buyers or smaller businesses.
- Community Friendly: They can be found in neighbourhoods that are quiet and oriented toward creating close-knit communities.
- Accessible: Elevators are not needed, so there are not many barriers to moving around for residents.
- Lower Environmental Footprint: They occupy less vertical space, using less energy for elevators and HVAC systems.
- Faster Construction: Such buildings, which contain fewer floors and are built with simple designs, can be constructed more rapidly.
Benefits of Mid-Rise Buildings in Urban Projects
- Perfect Use of Land: Use city land well without involving complications of heights.
- Better Facilities: With good facilities such as elevators, garages, and rooftops that exemplify modernity.
- More Number of Inhabitants: Usually, they house more people than in low-rise buildings, making them suitable for a booming urban population.
- Urban Integration: Brings housing, retail, and offices together at urban centers.
- Balanced Costs: Not as lavish as high-rises, though much more expensive than low-rises.
Which One Should You Choose? Low Rise vs Mid Rise Buildings
Low-rise buildings are Ideal for:
- Buyers who opt for privacy and a suburban lifestyle.
- Developers who are interested in low-density housing project development.
- Petty commercial establishments.
- Such sites with strict zoning height restrictions.
Mid-rises are Ideal for:
- For modern urban residents seeking modern amenities and easy access to commercial areas.
- Developers who want to optimize land in high-demand neighbourhoods.
- Multi-purpose developments like retail offices and residential spaces.
- Moderate to high-density development areas.
Regulatory Differences in Low Rise vs Mid Rise Buildings
Building regulations would differ between low-rise and mid-rise buildings. They would also have different zoning laws as well as safety regulations regarding the following:
- Structural safety standards
- Accessibility and elevators
- Parking provisions
- Fire safety and evacuation
- Maximum allowable heights
Most importantly, before the commencement of any construction or purchase, one should consult with the relevant local authorities as well as paid professionals.
Final Thoughts on Low Rise vs Mid Rise Buildings
Numerous factors affect the choice of a low-rise vs mid-rise building, including the intended use, location, budget, design goals, and operational costs in the long term. The low-rise building has the advantages of simplicity, cost, and charm to the neighbourhood, while mid-rise buildings are happily situated between urban convenience and modern amenities without the overpowering scale of high-rises.
Understanding the differences that mark low-rise buildings from mid-rise allows stakeholders to make decisions that are informed by personal needs and broad urban development goals.
A careful choice of low-rise versus mid-rise between these two can allow the home buyer, architect, or real estate investor to successfully balance functional, aesthetic, and economic satisfaction with their project.




